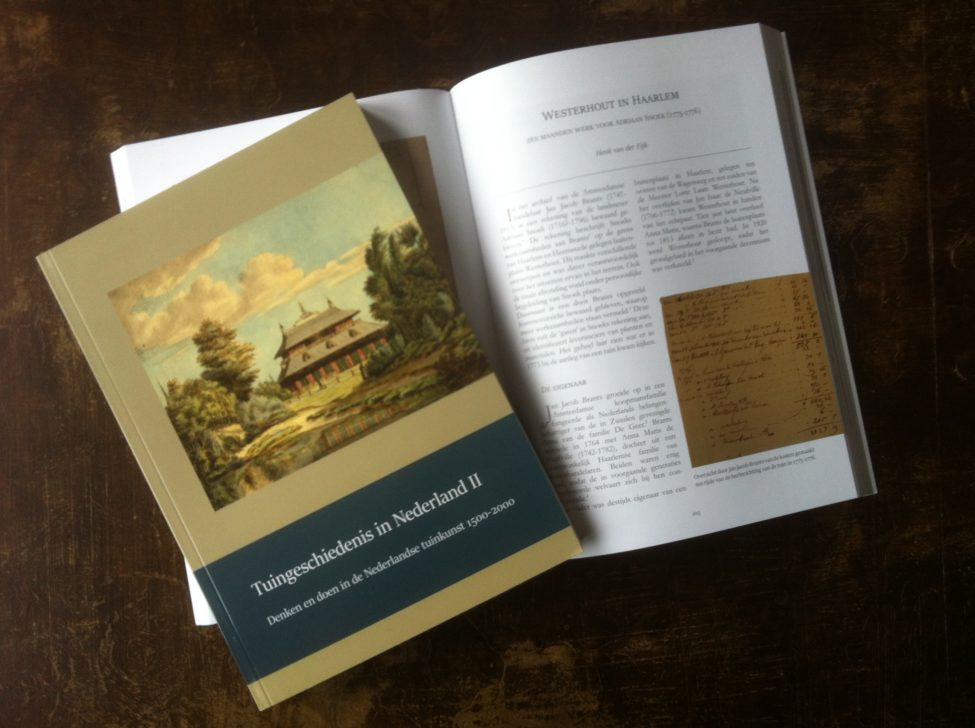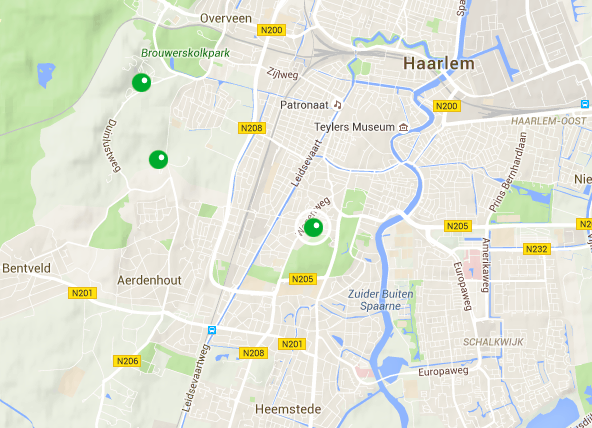My latest article is out in print, and it’s good to see the end result.1H. van der Eijk, ‘Westerhout in Haarlem – zes maanden werk voor Adriaan Snoek’, in: Arinda van der Does en Jan Holwerda (eds), Tuingeschiedenis in Nederland II: Denken en Doen in de Nederlandse tuinkunst 1500-2000 (s.l. 2016), p.105-114 (more info).
This publication doubles as Cascade bulletin voor tuinhistorie, Jaargang 2015 (24), nr. 2 and Cascade bulletin voor tuinhistorie, Jaargang 2016 (25), nr. 1, p105-114. It concerns the design and layout in 1775-76 of the now lost gardens of Westerhout, in Haarlem.2Not to be confused with the still existing Westerhout in Beverwijk. Once bordering on the west side of the Haarlemmerhout (the large 17th century woodland of late mediaeval origin outside Haarlem’s former southern city gates), this relatively small garden was best known for its beautiful 19th century layout.3The provincial archive in Haarlem has a few excellent photographs in its collection of the garden at the end of that century.
 The 18th century garden of Westerhout, however, has been completely forgotten. That is mainly due to the fact that roughly a century ago the garden has been fully redeveloped, and because plans or descriptions of the garden hardly exist. In this country that particular combination means: no research whatsoever is done.
The 18th century garden of Westerhout, however, has been completely forgotten. That is mainly due to the fact that roughly a century ago the garden has been fully redeveloped, and because plans or descriptions of the garden hardly exist. In this country that particular combination means: no research whatsoever is done.
But the extensive archives of the Brants family, the Amsterdam based merchant family who owned the estate at the turn of the 19th century, revealed some helpful sources to reconstruct developments in the garden around 1775:
- an account from the architect with dates and work descriptions
- the owner’s account book
- dated bills from (sub)contractors or third parties
- a nondescript overview of dates, names and numbers, often matching the other three sources and at times adding more detail
All combined, these sources provide information about the changes made in this garden over the course of a six month period in 1775-76. The account by architect Adriaan Snoek (1716?-1796) meticulously listed all of his work. It reveals the steps in his design process, it clarifies when he felt the need to be present in person, and which work he left for subcontractors.
Rococo
Snoek was a land surveyor who up till now was only known as a garden designer for two rococo gardens in the area between Haarlem and Leiden -one of which was most probably never executed.4Woestduin (1766), probably not executed; in 1761 Snoek drew two designs for Huis te Bennebroek, of which one was executed. That design, featured in the article, is the most modern of the two -yet still rococo. It is very probable that Snoek designed more gardens than the three found thus far. Design drawings for Westerhout have unfortunately not been found, but the remaining sources fill in the gaps in ways a drawing could never have done. The architects’ account is transcribed in full and included in the article.
Snoek’s design for Westerhout probably contained many rococo features. Snoek was almost 60 years old at this time, so it is no surprise that some old-fashioned features seem to have been present. But it appears it was the much younger owner, Jan Jacob Brants (1741-1813), who commissioned the straight avenue of lime trees leading from the center of the house into the garden. Snoek used mature trees from the existing garden to plant this avenue.
Landscape style
But Brants also commissioned the layout of an English style garden, something Snoek was probably not too familiar with. He presented Brants with two detailed designs (both not found) to choose from. As with all other features, Snoek was present to ‘transfer’ the chosen design into the garden. But where he did most of the planting himself, or at least made sure he was there, he now left that to a specialist: Jacobus Gans.
Chronology
What struck me was that he created a plan of the complete garden (with shading, etc.) within a month after the actual work had started. The two detailed designs for the English garden were created at a later stage. Which means that the sometimes beautiful plans we have of gardens from this period, showing a new layout ‘in full colour’ with shaded trees and shrubs, may not show the definitive design -at least not of all parts of the garden.
I think that is something we have not been fully aware of up till now. Too early for too far-reaching conclusions, though: this was only one detailed account, by only one architect in only one garden.
Some conclusions:
- Westerhout is now added to the small oeuvre of Adriaan Snoek garden designs: it is the third garden we know he worked on; and only the second known to have been executed.
- Snoek was a very hands-on designer: at the scene whenever his design had to be laid out in the garden, and when parts of the original layout had to be selected for removal.
- Landscape style gardens (Engelsch bossie, as he called them) were probably not his forte. Snoek did design this part of the garden, but the actual work was done by others.
- Snoek was not a nurseryman: all plants had to be purchased from third party vendors. The exception is grass (the lawn-kind, not the other one): he grew that on land outside Amsterdam.
- Full-blown garden plans from this period, coloured (including ‘shaded’ trees and shrubs), may not show the final design of all parts of the garden.5To which I may add the (subtle) changes made to the design during the execution phase. Arinda van der Does has shown that at least two early 19th century garden-/landscape architects declared in writing, that their designs were subject to changes made while work in the garden was in progress. They specifically mentioned alterations made during planting sessions (a reshuffle of trees and shrubs to accommodate for intended views, or block unwanted ones), and changes made during the removal phase of (part of) an older layout. Arinda van der Does, ‘Toelichting op een negentiende-eeuws ontwerp van H. de Vries & Zoon’, in: Arinda van der Does en Jan Holwerda (eds), Tuingeschiedenis in Nederland II: Denken en Doen in de Nederlandse tuinkunst 1500-2000 (s.l. 2016), p.154.
Former location of Westerhout in Haarlem. The name ‘Westerhoutpark’ for one of the streets is the only indication that this former estate was located here.
Footnotes
| ↑1 | H. van der Eijk, ‘Westerhout in Haarlem – zes maanden werk voor Adriaan Snoek’, in: Arinda van der Does en Jan Holwerda (eds), Tuingeschiedenis in Nederland II: Denken en Doen in de Nederlandse tuinkunst 1500-2000 (s.l. 2016), p.105-114 (more info). This publication doubles as Cascade bulletin voor tuinhistorie, Jaargang 2015 (24), nr. 2 and Cascade bulletin voor tuinhistorie, Jaargang 2016 (25), nr. 1, p105-114. |
|---|---|
| ↑2 | Not to be confused with the still existing Westerhout in Beverwijk. |
| ↑3 | The provincial archive in Haarlem has a few excellent photographs in its collection of the garden at the end of that century. |
| ↑4 | Woestduin (1766), probably not executed; in 1761 Snoek drew two designs for Huis te Bennebroek, of which one was executed. That design, featured in the article, is the most modern of the two -yet still rococo. It is very probable that Snoek designed more gardens than the three found thus far. |
| ↑5 | To which I may add the (subtle) changes made to the design during the execution phase. Arinda van der Does has shown that at least two early 19th century garden-/landscape architects declared in writing, that their designs were subject to changes made while work in the garden was in progress. They specifically mentioned alterations made during planting sessions (a reshuffle of trees and shrubs to accommodate for intended views, or block unwanted ones), and changes made during the removal phase of (part of) an older layout. Arinda van der Does, ‘Toelichting op een negentiende-eeuws ontwerp van H. de Vries & Zoon’, in: Arinda van der Does en Jan Holwerda (eds), Tuingeschiedenis in Nederland II: Denken en Doen in de Nederlandse tuinkunst 1500-2000 (s.l. 2016), p.154. |



