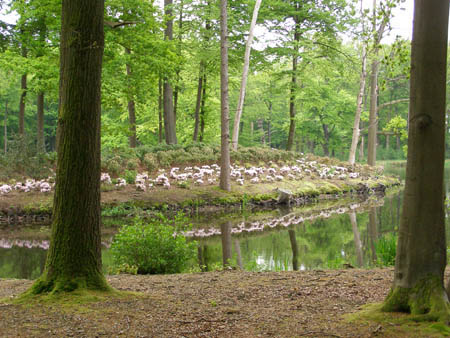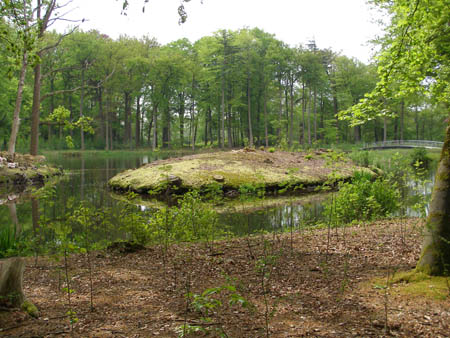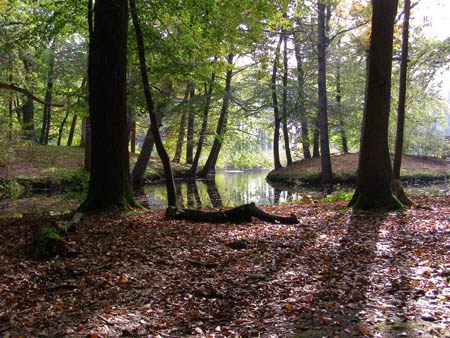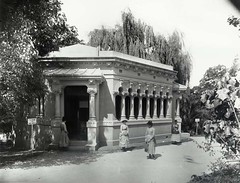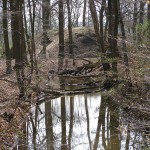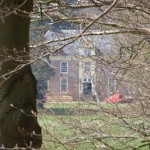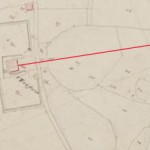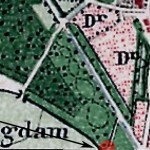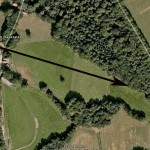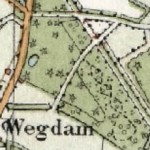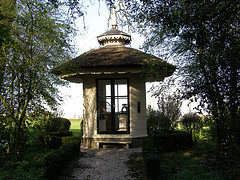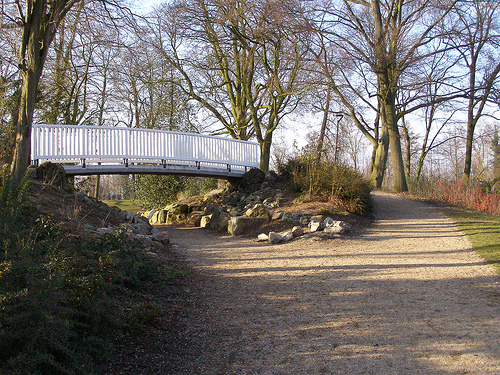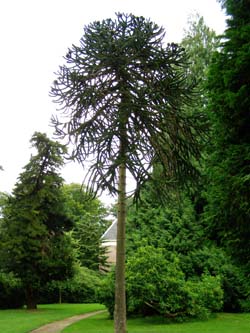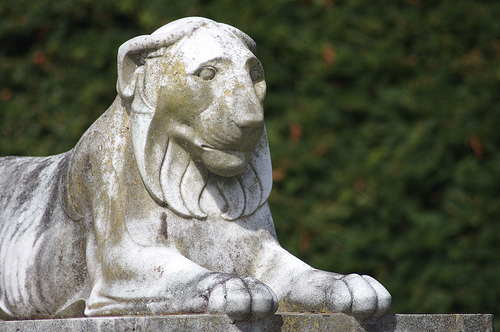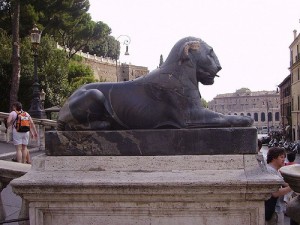Broekhuizen near Leersum is currently owned by Delta Lloyd and Staatsbosbeheer and has now been put up for sale for the second time in a few years. That news caused me to take a look at the restoration of the house and reconstruction of the garden that have been going on since 2006. 1Adding this footnote because I stumbled upon the website of the last private owner of Broekhuizen. He has a lot of pre-restoration photos and photos of the interior that are usually not easy to find. According to the sales brochure, the interior has remained relatively intact, so this way we can see what the interested parties will see tomorrow, Thursday May 27th. My last visit was in September 2008, before the small islands in the pond behind the house were (partly) cleared from their outgrown trees and replanted.
Seeing the results there has not made me entirely happy.
The trees on the smallest island have all been chopped away, but no replanting has taken place here. The result is an eery blob, sticking out of the pond like an outgrown pimple.
- The crowded and rigid new planting.
- The ‘razed’ smaller island.
- The situation before work on this part of the garden started.
All photos by HvdE.
The bigger island is even worse, although here not all trees have been cut and replanting has taken place. The choice to plant Rhododendron here is good, both islands needed some lower plants and colour. It won’t win the landscape architects Bleeker and Nauta a designer’s originality prize, but it works.
What does not work and what constitutes the gruesome part of this bigger island is the way the new shrubs have been planted: in strict alignment and in MASSIVE amounts. I do not know who is ultimately responsible for this, so I’ll resort to two personal remarks:
- They could have easily done with 2/3 of the plants used here (so they would have had enough material left to replant the smaller island with -if that was at all the plan). I cannot see a reason to plant so closely together on a location where people cannot come: they are not likely to make short cuts through a more loosely planted section, are they?
- The absense of creativity is exemplified by the placement of the Rhododendrons. It is almost as if indicating altitude lines on the steep slopes of the island was part of the assignment.
The immense density of plants, forced into a grid-like planting scheme, is evocative of how Staatsbosbeheer used to ruin forests and ‘nature’ in The Netherlands till far into the 1980s. Since then the organisation has been re-evaluating and adapting that practise. If responsible for the execution, it has somehow forgotten about that in this project. But looking at the planting scheme the density is a blessing: within a few years nobody will notice anymore.
Footnotes
| ↑1 | Adding this footnote because I stumbled upon the website of the last private owner of Broekhuizen. He has a lot of pre-restoration photos and photos of the interior that are usually not easy to find. According to the sales brochure, the interior has remained relatively intact, so this way we can see what the interested parties will see tomorrow, Thursday May 27th. |
|---|

