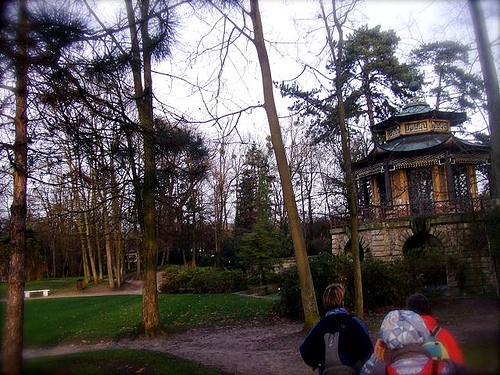… was my first, slightly cynical reaction on reports across the web that speak of an endangered landscape park in Belgium. But it may turn out quite OK in the end, maybe.
The endangered park is surrounding the so-called Kasteel van Walle, near Kortrijk. The danger comes in the form of a property developer called Samainvest, who wants to divide the garden in six parts to build villa’s on. The very idea reminded me of destructive plans from for instance the 1950’s for the ‘restructuring’ of former gardens. One such plan was made for Beeckestijn when it was at its lowest, but that did not become a reality. But there are many others that have been executed (the plans, I mean), resulting in anomalies like the beautiful Chinese pavilion the French architect Jean-Marie Morel built in l’Isle-Adam (just north of Paris), which now stands alone on te edge of a huge lake and…villa-park.
The Chinese pavilion by Jean-Marie Morel in l’Isle-Adam. Photo by yxelle [via].
A touch of reading into the matter made me more mellow about the whole idea, though. For one: the ‘local’ trust commission (Vlaamse Agentschap Onroerend Erfgoed -VAOE) seems to have agreed to the developer’s plans, as these are made in accordance with them. Responsible for the plans is a famous Belgian landscape architect, Jacques Wirtz and sons. Jacques Wirtz is now in his 80’s and leaves most of the family business to his sons, but to date he is one of the most renowned landscape architects in Belgium, with a solid reputation abroad. 1Among many other projects, he redesigned the terraces in front of Castle Hex, in Belgium.
I have not seen the plans, and I only know about the plans and the park from this source, but a short overview will follow anyway. Castle and park are not used at the moment and both appear to be in a sorry state (although parts of the garden still look good on the photographs). The ‘castle’ is listed as a monument since March 9, 1983, but that does not seem to include the surrounding park. Where the oldest part of the castle dates back to 1760, the park does not seem to have many features from that period left (although a visit and a good look might tell me otherwise).
The whole area will be divided in six parts: the castle is one of these, the old gardener’s house is another. The other four parts -ranging from 1500-2400 square meters- are on the edges of the park. The houses that are going to be built there, cannot leave a footprint bigger than 250 square meters and the VAOE has requested the houses will not be built close to the edge of the park.
The green area that remains in the new plan is designed by Wirtz. At first the plans seemed to change the ‘natural’ tilt of the terrain and did have no other guarantees for the older planting than that ‘any tree that might be damaged, will be replaced’, but the council of Kortrijk seems to have secured that both terrain and original planting need to be spared wherever possible.
I am not a big fan of plans like these. But in this case, with these people involved, things might just work out. But I do wonder how much of the original planting will still be around when people have lived in their villa’s for ten years or so.


