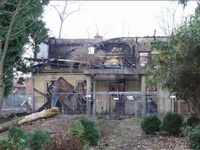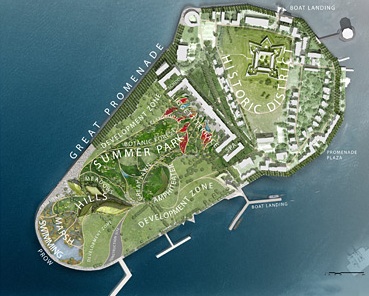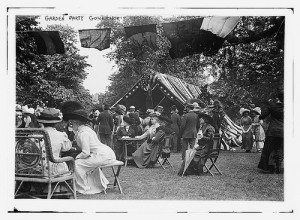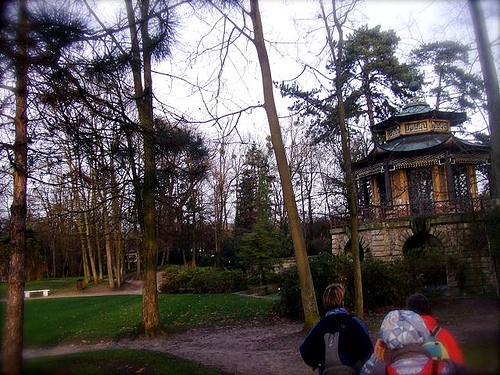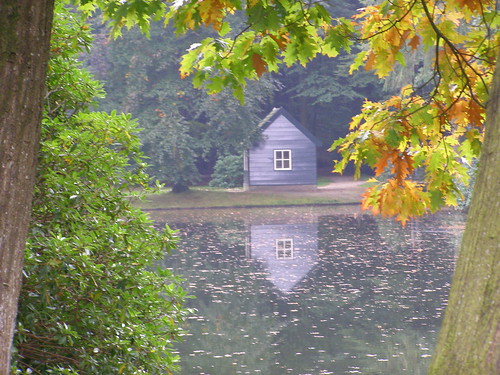The fate of the Eikenrode estate in Loosdrecht has turned from bright to dim in a matter of only two months. Last April I could report that Eikenrode was one of seven estates to receive a restoration grant from the big Dutch VSBfonds. This grant was preceded by another grant five months earlier: in December 2006 RACM decided to fund the restoration of the coach house/orangerie with an amount of € 293,575.00. 1In that same month, owner Martien Plasmeijer received the largely symbolic title of Ambachtsheer van Mijnden en de beide Loosdrechten from his predecessor.
Coach house at Eikenrode after the fire
On December 15th, 2007 (almost to the day one year after the RACM grant was awarded), while all necessary paperwork for the upgrade of the structure to several apartments was ready, said coach house/orangerie caught fire and was severely damaged. According to a local source the fire was probably started intentionally, because the empty building was cut off from any gas or electricity lines. 2Stichting Historisch Goed Loosdrecht, entry of 16-12-2007.
Luckily for the owners of Eikenrode, RACM came with a quick assessment that, although many original features were lost, the remains of the building were still considered to be a monument, which meant the building activities could go ahead.
But the next blow came by the end of January 2008. Not in the form of flames this time, but in the form of nervous banks announcing the public sale of Eikenrode on March 4th, 2008. What happened? Since 1974 Eikenrode had been owned by the local counsil, in whose hands the estate deteriorated. Plasmeijer started his reconstructive work on the estate in the year 2000, with silent support from the local counsil -who still owned the grounds surrounding the house. Both parties decided in April 2007 to formaly transfer the complete estate to Plasmeijer, the new ‘lord of the manor’ with two restoration grants in his pocket to back his plans up. This transfer process took a while and has yet to be finalised, reason for the participating banks to withdraw their support and announce the public auction. 3These are tough times for banks, who have most probably taken the recent fire into account as well.
The bank’s action has been condemned and deemed ‘premature’ by both the local counsil and Plasmeijer. According to them, all parties are working hard to complete the transfer before March 4th. To be continued, I’m sure.
Edit @ February 25th 2008: I found a short ‘movie’ of the fire on YouTube, with some comments from a local at the end. The comment is in Dutch, ofcourse.
Footnotes
| ↑1 | In that same month, owner Martien Plasmeijer received the largely symbolic title of Ambachtsheer van Mijnden en de beide Loosdrechten from his predecessor. |
|---|---|
| ↑2 | Stichting Historisch Goed Loosdrecht, entry of 16-12-2007. |
| ↑3 | These are tough times for banks, who have most probably taken the recent fire into account as well. |

