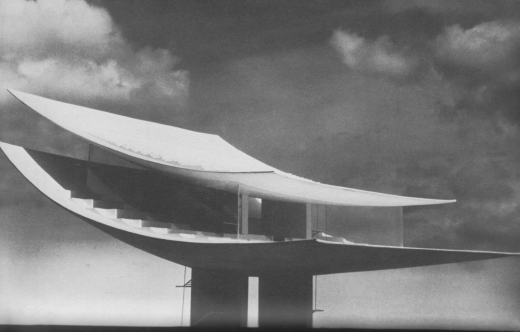Ever Ssince the Herrenhauser Schloss was bombed in 1943 (and consubsequently burnt to the ground), the question what should come in its place has been on people’s mind in the north-German city of Hannover. 1The original Schloss had been a late 17th century structure, which was mostly upgraded on the outside circa 1820, after designs by Georg Friedrich Ludwig Laves (1788-1864), possibly in preparation of a royal visit. The royal visit of George IV in 1821 was the first visit by the Hanoverian kings since George II last visited in 1755; George III never visited Hannover. George IV never visited again after 1821. See: Bernd Adam, ‘Das Herrenhauser Schloss und die historischen Gartenpavillons’, in: Marieanne von König (Hrsg.), Herrenhausen. Die Königlichen Gärten in Hannover (Göttingen 2006), p95-100. Several plans for Herrenhausen had been developed since, ranging from ‘mere’ landscaping solutions (make the outlines of the lost building visible by planting), to sometimes wild new buildings plans (one of which we’ll see later on).
It took over 60 years before the combination of having a feasible building plan and necessary funding came together. It was the VolkswagenStiftung, a private foundation located in Hannover, who presented the plan that was finally accepted and executed. A video of the build (narrated in German) can be seen here.
The open space, left by the lost building, was just a lawn until the summer of 2009. Below is a comparison of the situation before and after the build, seen from the (1930s) elevated terrace in the western part of the garden (2009 situation above, 2014 below).
Since early 2013, the rebuilt Schloss again works as the focal point the restored baroque gardens of Herrenhausen deserve. The view over the central axis used to be only possible from a low viewpoint, starting with a bland lawn. Now the elevated view from the grand staircase attached to the back facade of the Schloss presents a view as it was meant to be:
However. I can’t help but wonder what could have been the result when the plan shown below would have been executed. In the 1960s, Danish architect Arne Jacobsen designed and proposed a completely new building for this empty space. Jacobsen conceived of a restaurant/panorama terrace, consisting of two curved concrete structures, ‘floating’ above one another. The preserved presentation drawing and photomontages of the now 50 year old design, have a Herrenhausen meets 2001 A Space Odyssey-feel about them; but designed (1964) before that movie was made (1968).
Although the case for this building was eloquently made by local politician Hillebrecht, the people of Hannover did not want this. 2See: Cord Meckseper, ‘Visionen zum Ort des Herrenhäuser Schlosses’, in: Marieanne von König (Hrsg.), Herrenhausen. Die Königlichen Gärten in Hannover (Göttingen 2006), p101-102; here the photomontage is shown, and it includes further references to literature.

That is understandable, I guess. But boy! If only the Hanoverian Verwaltung had been brave enough (and in the position) to have this design built as the centerpiece of its baroque garden; what an exceptional ensemble that would have been. They would have raised hell at the time, for sure. But by this time, 50 years onwards, they would have been heralded as unique innovators -possibly changing the way we deal with cultural heritage at locations of significant importance…
Footnotes
| ↑1 | The original Schloss had been a late 17th century structure, which was mostly upgraded on the outside circa 1820, after designs by Georg Friedrich Ludwig Laves (1788-1864), possibly in preparation of a royal visit. The royal visit of George IV in 1821 was the first visit by the Hanoverian kings since George II last visited in 1755; George III never visited Hannover. George IV never visited again after 1821. See: Bernd Adam, ‘Das Herrenhauser Schloss und die historischen Gartenpavillons’, in: Marieanne von König (Hrsg.), Herrenhausen. Die Königlichen Gärten in Hannover (Göttingen 2006), p95-100. |
|---|---|
| ↑2 | See: Cord Meckseper, ‘Visionen zum Ort des Herrenhäuser Schlosses’, in: Marieanne von König (Hrsg.), Herrenhausen. Die Königlichen Gärten in Hannover (Göttingen 2006), p101-102; here the photomontage is shown, and it includes further references to literature. |



