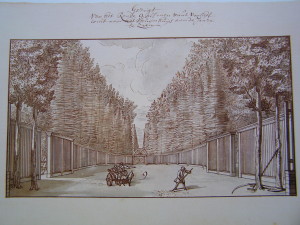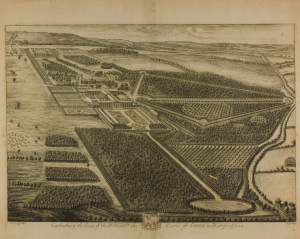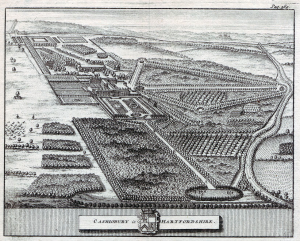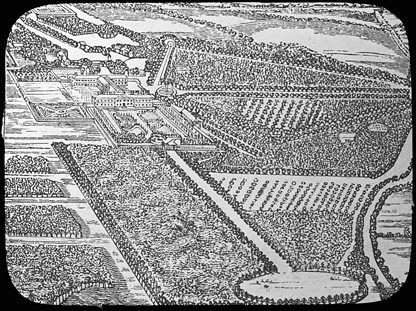I asked a question in my last post. This one: “Or could the circular area -with or without building- surrounded by a thick planting of evergreens have been the norm at the time?“.
 ‘At the time’, being the 1720s, as that was when two drawings of such a circular open space -can’t really call them a square, can you?- were produced. But one of these gardens was near Moscow, Russia -owned by a Dutchman (Nicolaas Bidloo, who also drew the picture on the left) 1I know it doesn’t look circular here, but please check the pictures in this post to see that it actually was round. ; the other near Plymouth, in the south-eastern corner of Cornwall, England (drawn by Edmund Prideaux). I couldn’t see how these people, drawing in gardens thousands of kilometers apart, could have influenced each other, or have known about this particular layout in each others garden.
‘At the time’, being the 1720s, as that was when two drawings of such a circular open space -can’t really call them a square, can you?- were produced. But one of these gardens was near Moscow, Russia -owned by a Dutchman (Nicolaas Bidloo, who also drew the picture on the left) 1I know it doesn’t look circular here, but please check the pictures in this post to see that it actually was round. ; the other near Plymouth, in the south-eastern corner of Cornwall, England (drawn by Edmund Prideaux). I couldn’t see how these people, drawing in gardens thousands of kilometers apart, could have influenced each other, or have known about this particular layout in each others garden.
Hence the question. Was it normal? And by extension: is there a source they both could have known?
And as it happens, getting a question answered often only takes this: start flipping through a random book you just bought a few weeks ago. That book was ‘Gentlemen Gardeners’, by Timothy Mowl. 2Timothy Mowl, Gentlemen Gardeners. The men who created the English landscape garden, Stroud 2010 (originally published in 2000). There is, by the way, nothing ‘random’ about this book. The answer -or rather: part of it- was at page 46, in the form of a birds-eye view of the Earl of Essex’s estate Cassiobury, now a public park in the north-western part of Watford.
In the foreground, a large round open space is drawn, surrounded by evergreens in what appears to be a somewhat loose order (click the images to enlarge).
The garden of Cassiobury was designed by Moses Cook, around 1669. 3Mowl, op.cit., p45. This view was published both in England and in The Netherlands. In 1708-09 it was published as plate 28 in the Britannia Illustrata (this publication was essentially a Dutch affair, when one looks at the people involved). 4Jan Kip and Johannes Knyff, Britannia Illustrata: Or Views of Several of the Queens Palaces, as Also of the Principal seats of the Nobility and Gentry of Great Britain, Curiously Engraven on 80 Copper Plates, London (1707, published in the winter of 1708 – 09). Later it was (re)printed by Dutch publisher Pieter van der Aa, as page 569 in a publication currently unknown to me. 5The print/page is for sale at the moment, but without indication of the publication it was taken out of -maybe the seller is unaware as well.
Prideaux may have known the garden of Cassiobury from first hand experience, but he certainly must have been familiar with the Britannia Illustrata, when he made his Mount Edgcumbe drawing. Bidloo could also have known about that publication, or may have been familiar with the publication Pieter van der Aa used it in.
Whether or not this was common usage is something I’ll need to look into. 6Maybe Moses Cook himself wrote about it, in his 1676 publication The Manner of Raising, Ordering, and Improving Forest and Fruit-Trees: Also, How to Plant, Make and Keep Woods, Walks, Avenues, Lawns, Hedges, etc., London (1676). There is, however, a beautiful twist to the Cassiobury story. Looking for more and/or better examples of the print, I found an image posted by the Special Collections Department of the Iowa State University (ISU) library. This lantern slide from the collection of american landscape architect Warren Henry Manning (1860-1938) has the same elevated point of view as the original Cassiobury print by Knyff.
But the planting is presented in a more simple style here. And every indication of evergreens has been eliminated. Perhaps that is a matter of technical limitations of the medium. Perhaps the producers of the slide weren’t too concerned about the literal correctness of the slide with its original, or otherwise indifferent. Perhaps it is telling of a difference in taste.
Who knows. But these are other questions…
Footnotes
| ↑1 | I know it doesn’t look circular here, but please check the pictures in this post to see that it actually was round. |
|---|---|
| ↑2 | Timothy Mowl, Gentlemen Gardeners. The men who created the English landscape garden, Stroud 2010 (originally published in 2000). There is, by the way, nothing ‘random’ about this book. |
| ↑3 | Mowl, op.cit., p45. |
| ↑4 | Jan Kip and Johannes Knyff, Britannia Illustrata: Or Views of Several of the Queens Palaces, as Also of the Principal seats of the Nobility and Gentry of Great Britain, Curiously Engraven on 80 Copper Plates, London (1707, published in the winter of 1708 – 09). |
| ↑5 | The print/page is for sale at the moment, but without indication of the publication it was taken out of -maybe the seller is unaware as well. |
| ↑6 | Maybe Moses Cook himself wrote about it, in his 1676 publication The Manner of Raising, Ordering, and Improving Forest and Fruit-Trees: Also, How to Plant, Make and Keep Woods, Walks, Avenues, Lawns, Hedges, etc., London (1676). |






Henk, the version by Van der Aa will be one from
Les Delices de la Grande Bretagne, & de L’Irlande
by James Beeverell
plates by Jan Goeree
publisher Pieter van der Aa
first edition 1707
indeed, the one from 1729, is ‘just’ another edition.
Thanks again, Jan! But does that mean it is in the 1729 edition, and not in the 1707 one?
And in trying to find your reference, I found the function of this part of the garden: it was the bowling-green. The trees were firs.
At least, that’s what it says on page 139 in ‘The formal garden in England’, its 3rd edition of 1901, originally published in 1892, written by Reginald Blomfield (http://archive.org/stream/formalgardeninen1901blom/formalgardeninen1901blom_djvu.txt):
“The shape of the
green was usually square, and it seems to have
been placed indifferently at the back or sides
of the house. In later work the bowling-green
was sometimes placed at a distance from the
house, and laid out circular. At Cashiobury,
laid out by Cook for Lord Essex, the bowling-
green was placed at the end of a long avenue,
and surrounded by a circular belt of fir-trees.”
Good to know.
based on next it is in 1707 print as well
http://www.sandersofoxford.com/describe?id=7152
Yes, but they also don’t tell which publication the print comes from.
They do also sell a frontispiece of the 1707 version of ‘Le delices…’, so you’re probably right.
Found 1707 version in where it is:
http://books.google.nl/books?id=9DE2AAAAMAAJ
with page with number 872(63)
then few pages back…
Great coincidence.
Much later in the eighteenth century, in 1770, a Dutch traveller described a big circular bowling green on the grounds of Worksop Manor, which was surrounded by fir trees.
That unpublished description is confirmed by William Bray, in his 1778 ‘Sketch of a Tour into Derbyshire and Yorkshire: (etc…)’.
I found the second edition on Google Books, in which Bray writes on page 335: ‘(…) Near this are a flower garden, a large greenhouse, well filled with exotics. The bowling-green is a very spacious one, surrounded by most beautiful, lofty firs, feathered to the very ground’.
http://books.google.nl/books/about/Sketch_of_a_Tour_Into_Derbyshire_and_Yor.html?id=F29bAAAAQAAJ&redir_esc=y