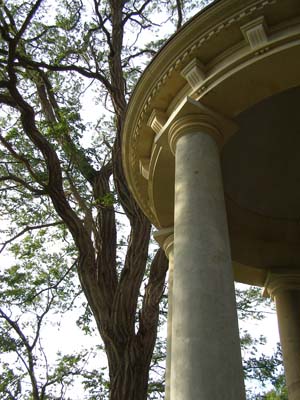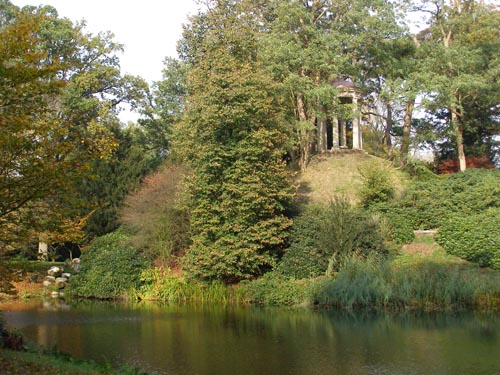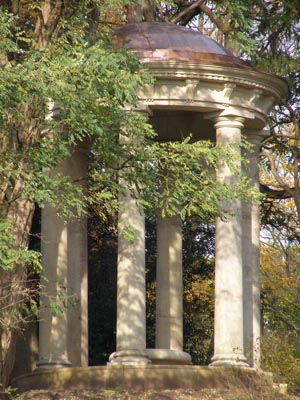 Those who want to see the new temple at Twickel with their own eyes will have to wait till spring 2009, when the gardens are opened to the public again. If you can’t wait that long, I have a picture or two of the new temple that may help pass the
Those who want to see the new temple at Twickel with their own eyes will have to wait till spring 2009, when the gardens are opened to the public again. If you can’t wait that long, I have a picture or two of the new temple that may help pass the six five months till then with more ease (and anticipation, perhaps).
More images of the temple and Twickel as a whole are presented when you click the link ‘Twickel’ behind ‘HGimages’ below this post.
The temple is built as part of the second phase of the ongoing improvements under supervision of landscape architect Michael van Gessel, a process that started as early as 1999. Inspiration for this temple was found nearby: a design from 1833 by Johan David Zocher Jr. was retained in the Twickel house archives. That design was never executed, nor do we know for which location of the park it was originally intended.

The new temple on its elevated location. Photo by HvdE.
The idea to create the temple at this spot came in connection with plans to upgrade a location which had become derelict: the mount (‘Bergje’). It is a high and steep artificial hill lying right next to the pond that was dug there in the late 18th century, the Fonteingat. What should have been a focal point as well as an elevated spot to have an overview over the garden from, had –ironically- turned into a rather secluded spot in the garden. That had to change.
Last year the plan was announced on the website of Twickel. This year the building work has been done. The planting of the slopes of the hill, which should be covered in plants except for its ‘summit’ (according to last year’s announcement), will probably take place in the upcoming planting season.
 The temple is a beautiful small neo-classical building with a copper plated roof supported by six Doric columns. It does provide a good focal point and it is a welcome addition, especially when seen from the part of the garden directly behind the castle, where the castle itself used to be the main and almost only focal point for the visitor.
The temple is a beautiful small neo-classical building with a copper plated roof supported by six Doric columns. It does provide a good focal point and it is a welcome addition, especially when seen from the part of the garden directly behind the castle, where the castle itself used to be the main and almost only focal point for the visitor.
The plans included a refurbishing of the paths circling up and down the hill to and from the top. Up till now, they were lined with simple wooden railings and were mere soil paths. In the new situation, the railing has gone and the paths are lined with stones of all shapes and sizes -I saw a fragment of a millstone in there somewhere- forming irregular steps and preventing the soil from obeying gravity.


